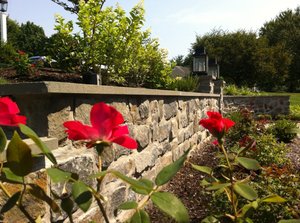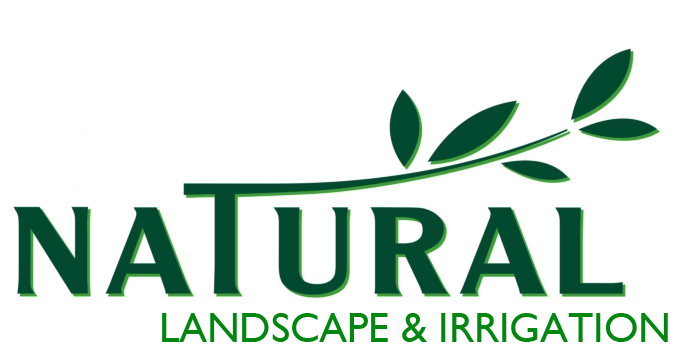Steps of Planning Landscapes
Step (4/9): Bubble Diagrams
With the analysis in hand, the designer will now draw a bubble diagram to illustrate what activities will take place within each area of the yard. The bubble diagram is produced on a fresh sheet of tracing paper that’s overlaid on the inventory and analysis drawings in order to show both what currently exists and what could potentially be created. Even if creating a base plan is too daunting, you can and should play with bubble diagrams, using tracing paper to experiment with different layouts. Simply assign a bubble to every proposed space or activity. Common bubbles can be created for views, sun cycles and activities such as gathering (sitting areas), cooking (barbecues), eating (tables), sleeping/privacy (hammocks or secluded areas), playing (badminton, croquet or volleyball areas), swimming/bathing (pools or outdoor showers), comfort (chaise lounge chairs) and working (a shady place to turn on your laptop).
If you’ve decided you want to shield the view of your driveway of terrace, you need to create a bubble (for shrubs, perhaps) to address that in this stage. Also, if you have certain spaces or activities that are important to you (e.g., sunbathing areas, a rock with a view of the sunset), they can be turned into bubbles as well, as can areas you’d like to illuminate at night with outdoor lighting, partition or otherwise distinguish. Ultimately, the bubble diagram will show a rough division of a property into functional living spaces that will help you see overlaps and transitions between spaces. Give every square foot a purpose, but don’t worry about coming up with shapes yet. The focus at this stage is spatial layout and circulation. Remember that this process not only shows the positive spaces but also the negative spatial layout, or where there are holes in your design.

