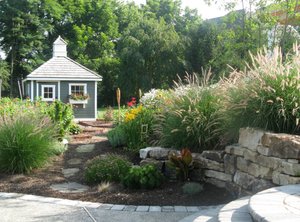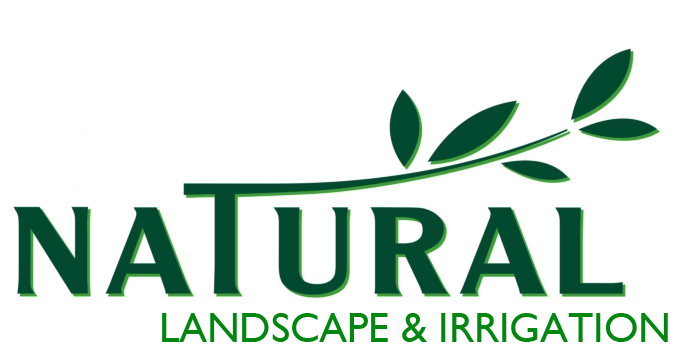Steps of Planning Landscapes
Step (6/9): Detailed Design
From this point on, a designer (you can do the same, of course) will create a series of detail drawings, each one further fleshing out the basic concepts for the space with structural notations for patios, gazebos, arbors and such, and notations for amenities that enhance and reinforce the theme you’ve chose.
To establish an effective theme, start by taking a close look at the style or character of the house (i.e., Victorian, colonial, cottage, etc.) and the neighboring landscapes (i.e., wooded, waterfront, suburban). Based on your wish list and research into similar gardens, think about the style you wish to create in your outdoor space. Is what you wish to implement compatible with what exists? You may want to get a professional opinion on this. If it is not compatible, then decide how you can create a more seamless transition.
Planning for plantings is also an important part of this design stage. Most folks immediately start to worry about plants’ zones of hardiness (you can find a map of North American hardiness zones at www.usna.usda.gov), as well as which plants do well in shade. Still, as seductive as those garden catalogs are, labeling actual plants is the last thing you should do. Your time is best spent focusing on the color, size, shape and seasonality of the plants that will work best with your design. If you want a tree, simply put a big circle in your detail design. Then you can talk to the nursery and describe what you want. Even if you just tell them you want a big mass of purple about waist high that lasts year-round, they should be able to point you towards the right plants.
Finally, you should start to address materials in this stage of design. It is important to remember this principle: If money becomes an issue along the way, change materials, not the design. Do not ruin the integrity of the design to cater to a particular material; remember how much time and effort was spent on creating the master plan.

