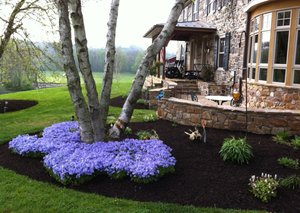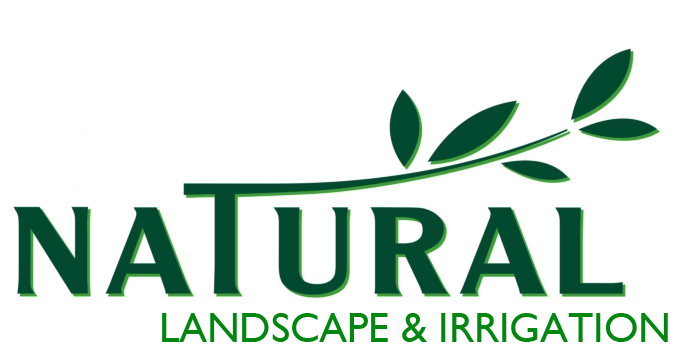Steps of Planning Landscapes
Step (5/9): Concept Design
When the bubble diagram has been completed and all the potential problems have been addressed, it’s time to lay down another piece of tracing paper and start to sketch actual shapes that fit within your bubbles. This step requires a close look at circulation issues, so you’ll need to address how one area flows into the next. How do you move between the barbecue, sitting area and furniture? Is there enough space? Or conversely, too much space? It’s a good idea to take the master plan, go into the yard and mark off the areas it describes to get a feel for scale and proportion, and to make sure that the spaces are comfortable in conjunction with the property and the house itself.
Concept design is an iterative process. Several designs should be created, and the best elements of each should be incorporated into one overall master plan. The concept design phase is also where tricky and somewhat subjective value judgments come into play. You’re going to need to make aesthetic choices and apply the fundamentals of design: the elements, principles and form composition. At this stage, the latter should be given the greatest weight. As the design becomes more developed, that’s where the elements and principles come more into play.

